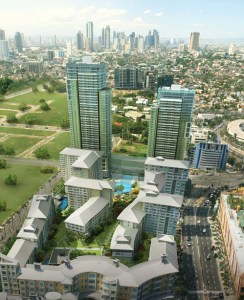A few weeks ago, Vish and I travelled to the Philippines to be part of the Austrade and the Australian Governments’, “Celebrate Australia Day” program in the Philippines. Unfortunately, we missed out on our Australia Day public holiday in Sydney, but fortunately, we were able to spend quality time with our friends in Makati.

We visited the Arya Residences on McKinley Parkway to take some photos of our development designed in 2009. Arya is nearly complete, a twin tower, LEED Gold certified, sustainable development located in Bonifacio Global City. The site is located just 20 minutes drive from Makati…….on a good day……for those that understand what Manila traffic is all about. This is my photo of Vish taking a photo of Arya, from the roundabout at the entry to the American War Memorial site.

Arthaland’s signature project, the Arya Residences, is highly acclaimed both in the Philippines and abroad, having won several awards at the East Asia Property Awards and the Philippine Property Awards.
We met with CASAS Architects to discuss 2 projects we are collaboratively working on in Cebu; TAFT East Gate in Central Cebu for HT Land and The Bond House (CASAS have named the house, the “Iron Man House”, which we like as well) for a private client in the Hills of Cebu.
This is a view of one of the many study models of the House. We have just finished Schematic Design and are now looking into a Design Development Phase for the interiors. You can see from the photograph the design incorporates an expansive entertainment deck and wet edge swimming pool that runs the full length of the deck. An amazing spot for a party! The house gently lands on a steep sloping site, with stunning views of the country side, a tree lined ravine and pocket glimpses of the Mactan Channel in the distance. The design promotes sustainable living with a series of Green Initiatives integral to the design including; passive solar control, natural ventilation, atrium stack effect cooling, sun shading and PVC technology.


Taft East Gate is a 4 tower development in Cebu for Taft Property Venture Capital and includes residential, Commercial, Hotel and a retail shopping centre. Tower 1 documentation of the residential tower is complete. Site works have commenced and the display suite should be operational by next month. The design incorporates a “crinkle cut” facade to the towers, creating movement and drama and essential shading to the apartments. The image below was provided courtesy of CASAS Architects.
Another major site in Makati we visited was our Garden Towers project, a Premier Grade twin tower residential condominium development for AYALA Land Premier. The 2 towers will be quite stricking on the city skyline and will reach a similar height to the towers you can see in the background of the photo below. The project features green sky lobbies, summer gardens, extensive landscape areas and a green wall at the porte corche drop-off. A quality development located in the heart of the shopping precinct in Makati, promoting a healthy lifestyle and work / live environment.



















